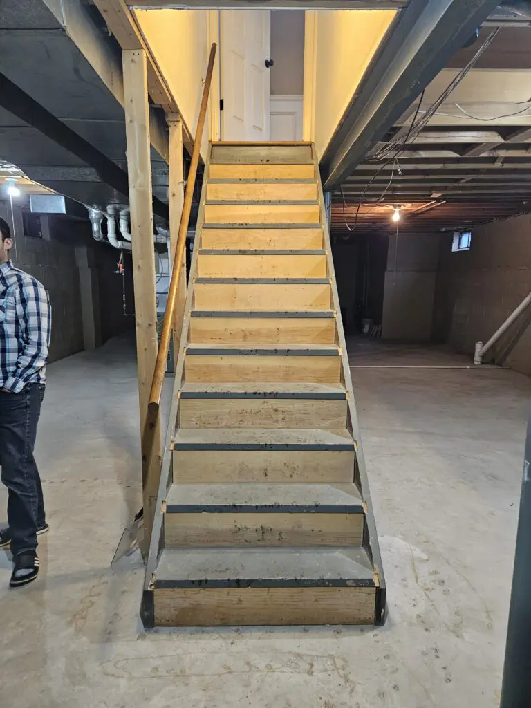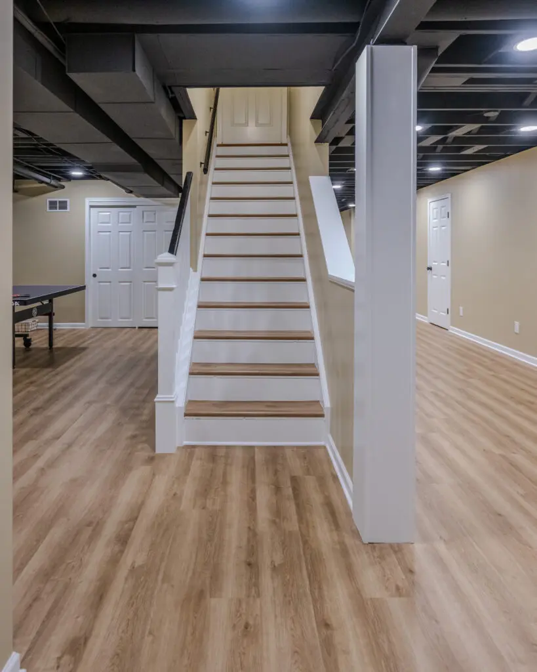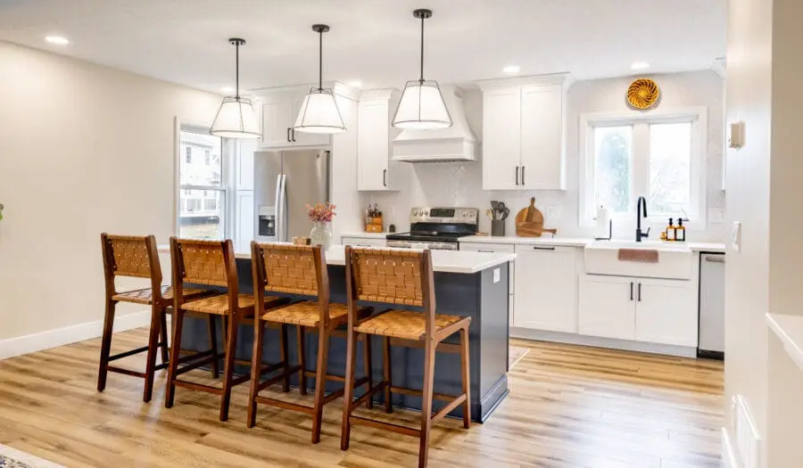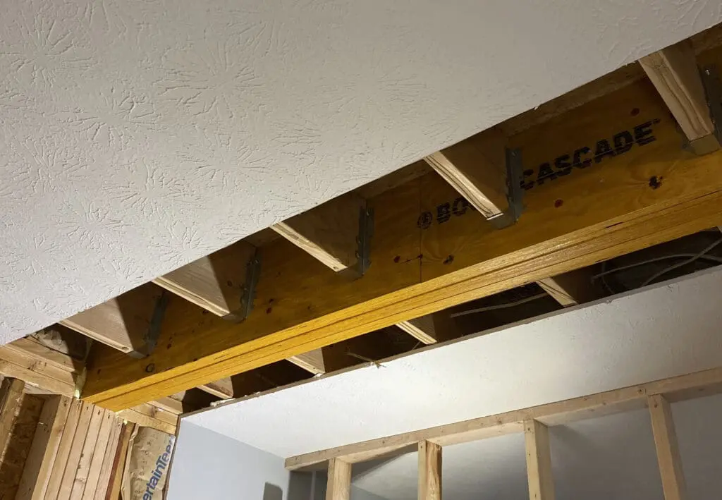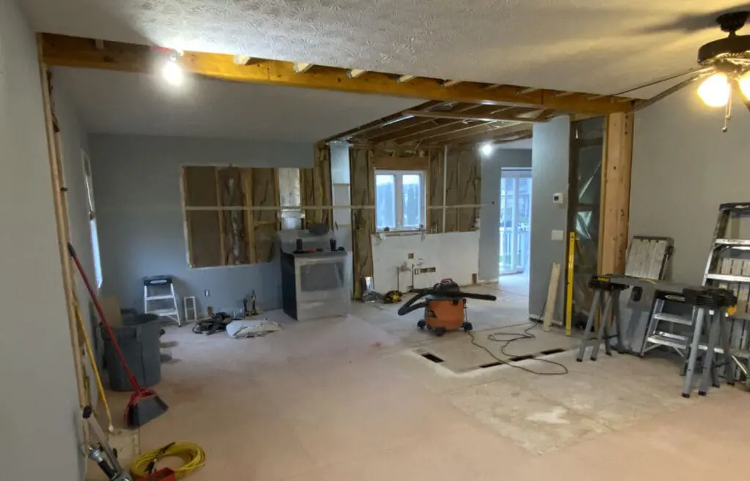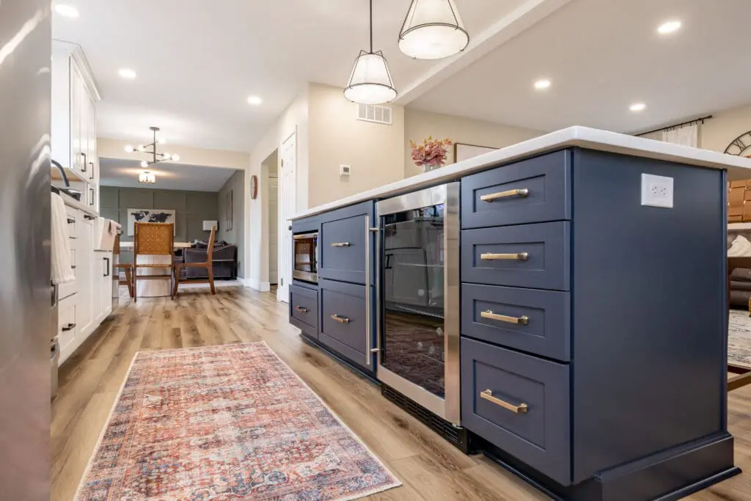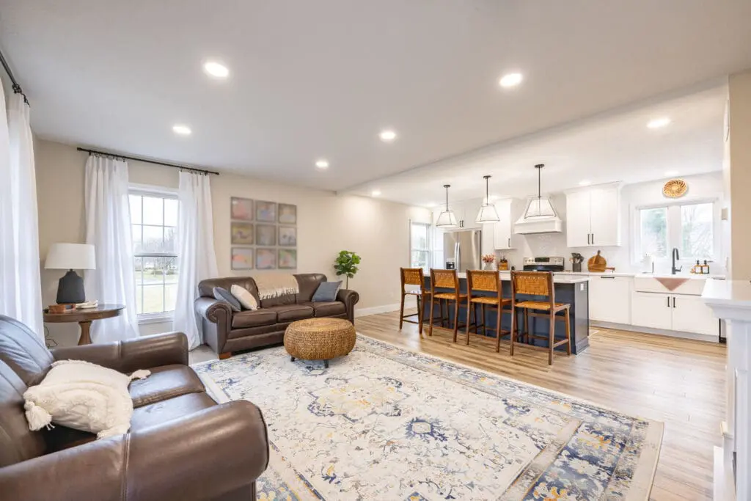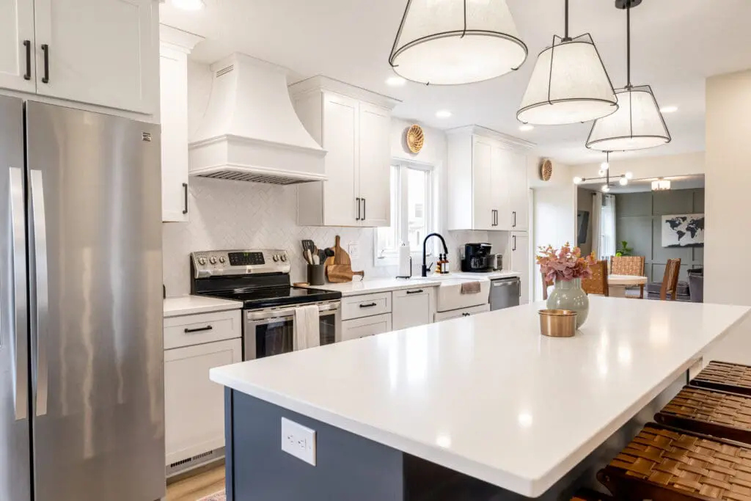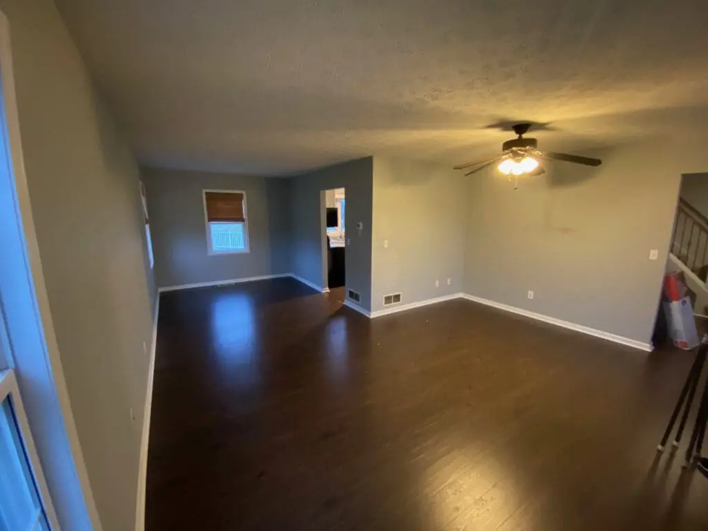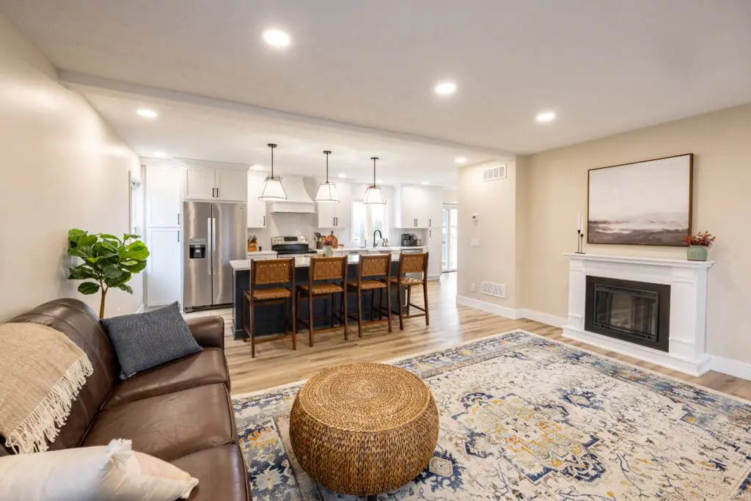A Finished Basement fit for a growing Family: The WoodStone Project
An amazing transformation happens when you take a dark, drab basement and finish it into a bright, inviting multi-use space. A basement is probably the most underutilized area in the home yet, a well-planned and well-built remodel, can enhance quality of family life, as it add tens of thousands of dollars to a home’s value.
In the Woodstone Project, family members have a wish-list for their basement space. The middle-school aged kids — quickly growing up —need a fun space to play ping-pong and hang out with their friends, with privacy. Yet parental proximity is just upstairs. The Dad wants a place for entertaining during football season with his friends and colleagues and a general place to relax and unwind, and the Mom envisions a dedicated area for working out as well as a functional and efficient space for hosting events. We listened, we designed and we accommodated all of these wishes. And more!
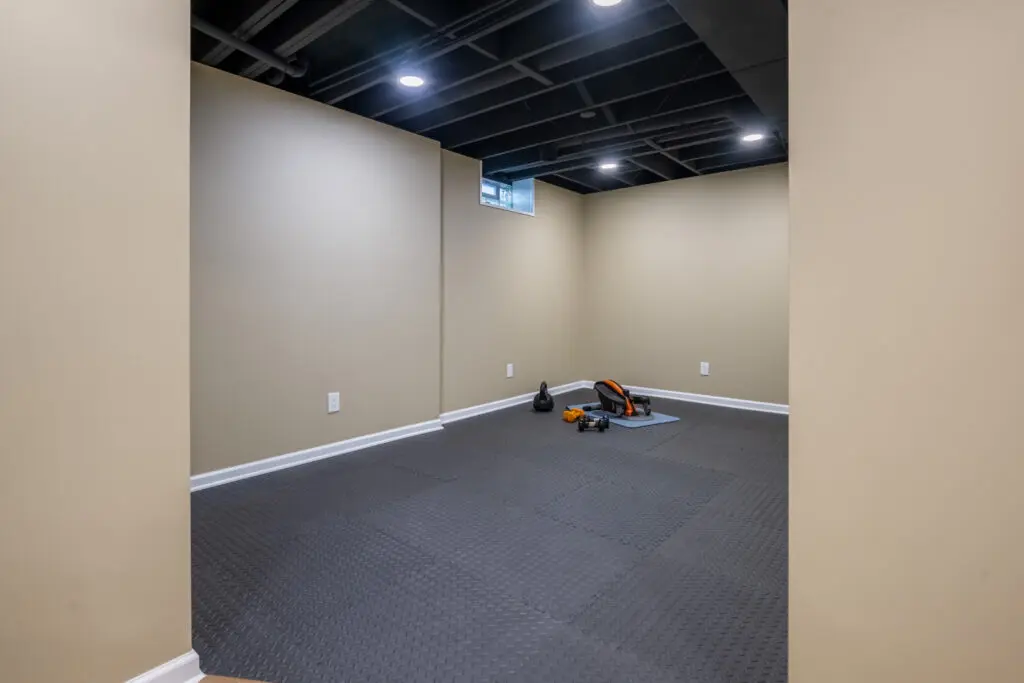
A common area for everyone and their friends to relax is the TV and couch area. The basement is split into 4 lighting zones to accommodate multiple people using multiple spaces. If someone wants to work out with bright lights while another family member watches TV with dimmed lighting, both activities easily happen. Giving thought to purpose makes planning and construction successful.
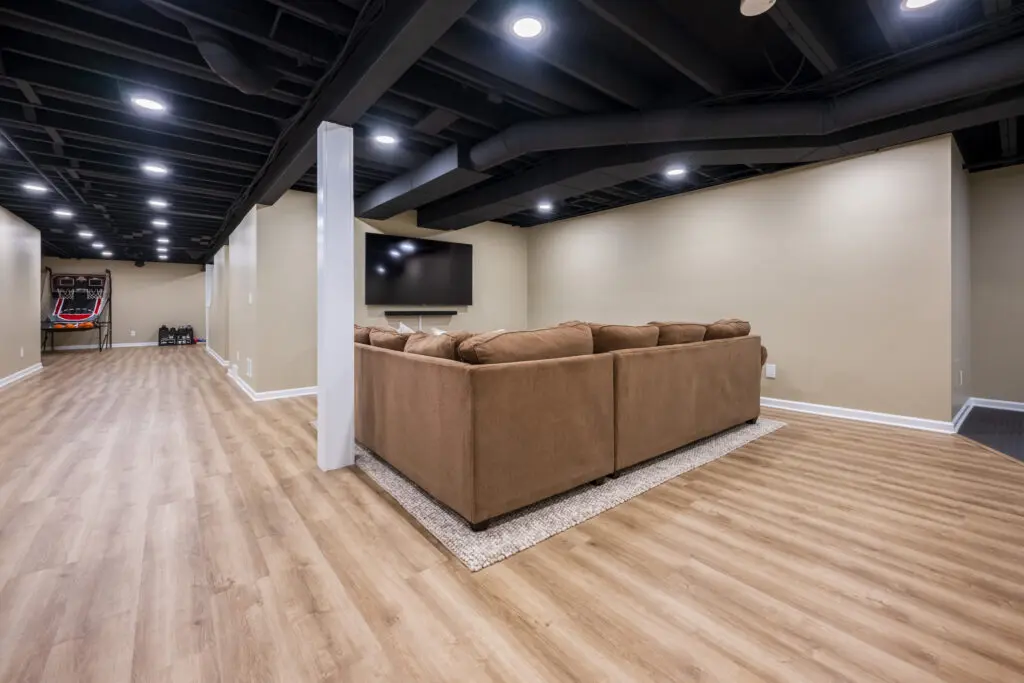
The Woodstone Project also includes a kitchenette area complete with ample countertop space, a refrigerator, clean, white shaker cabinets and a functioning sink. This perfect addition to the basement makes entertaining easy. Food prep, food storage, set up and clean up are convenient and comfortable for everyday or special occasions.
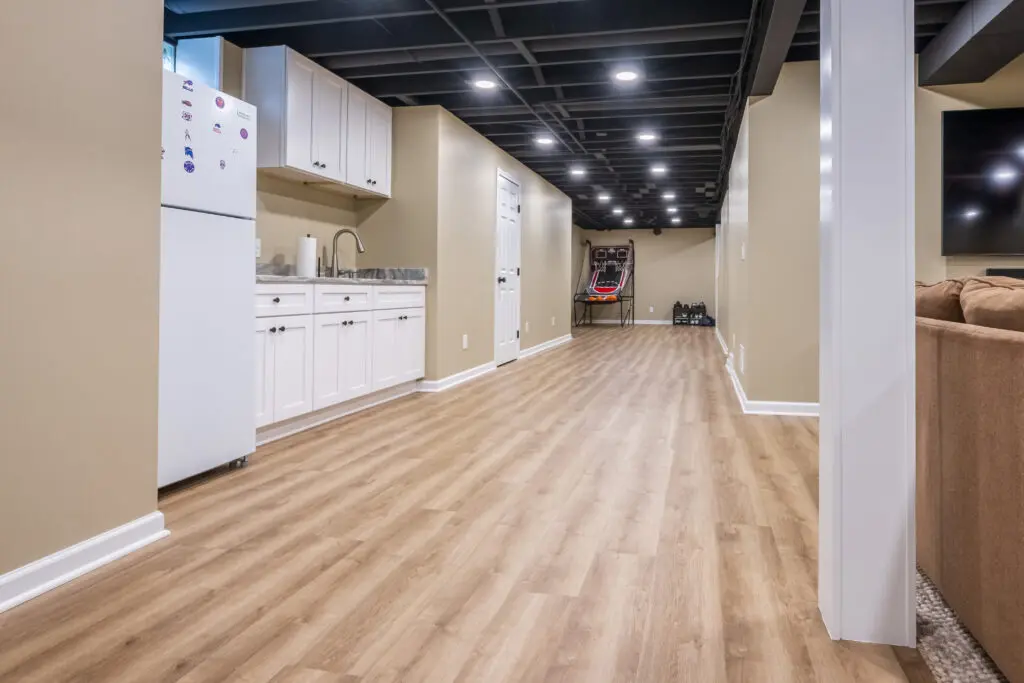
An accessible room to house the furnace and new tankless hot water heater are also designed into the space. With the addition of baffles and cold-air grills, these appliances breathe while hiding the sights and sounds from guests. Extra storage under the stairs was also added because…why not?
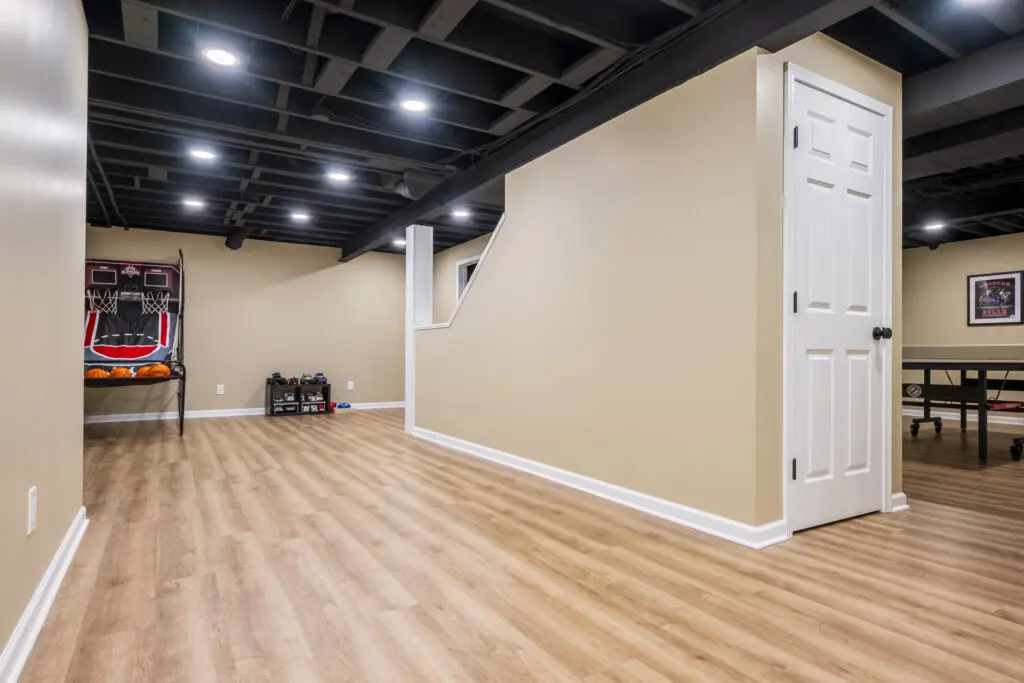
The powder room is one more excellent feature that enhances this basement space. Built from scratch, our team busted through the concrete floor to run new drain lines and make this dream a reality. Cute and well designed, it provides convenience for the family and their guests.
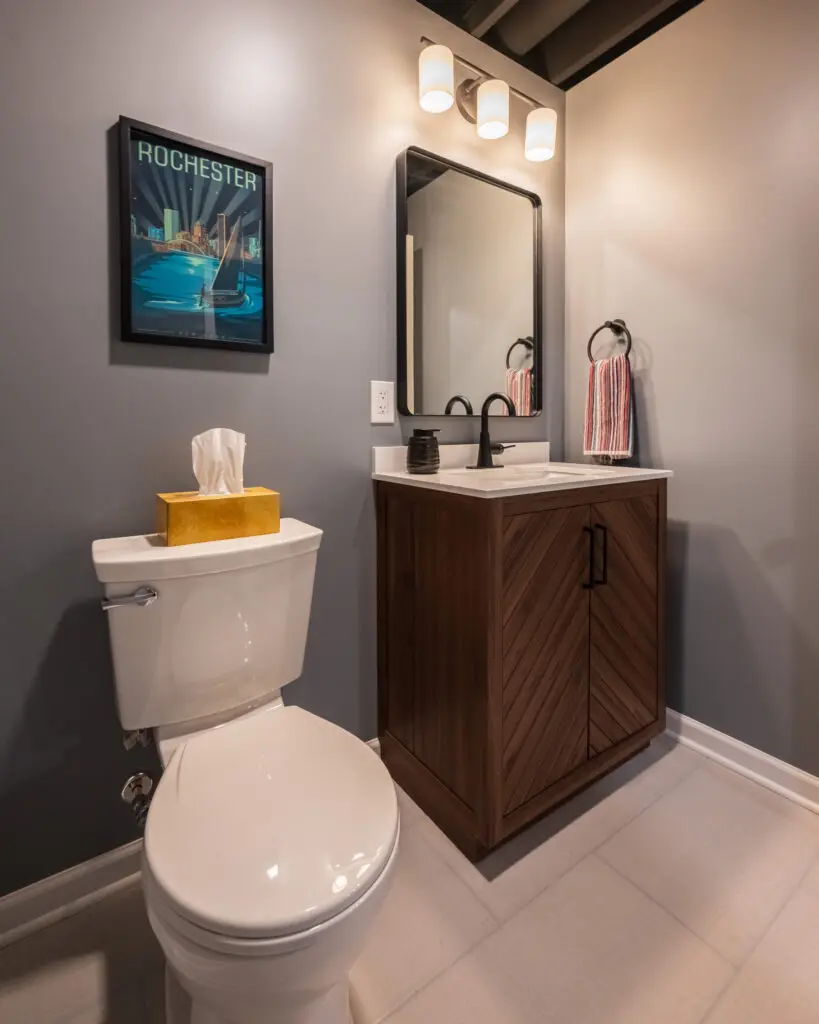
The dark, sprayed ceiling hides all infrastructure while providing access to wires, pipes and ducts, and is something I recommend. The ceiling and bright lights contrast with the wall color and crisp, boxed poles and moldings, making the whole space pop. In this project, while the home gains over 1300 sq. ft of finished customized space, the family gains daily enjoyment. Value to the home and to quality of life increase everyday, and through the years.
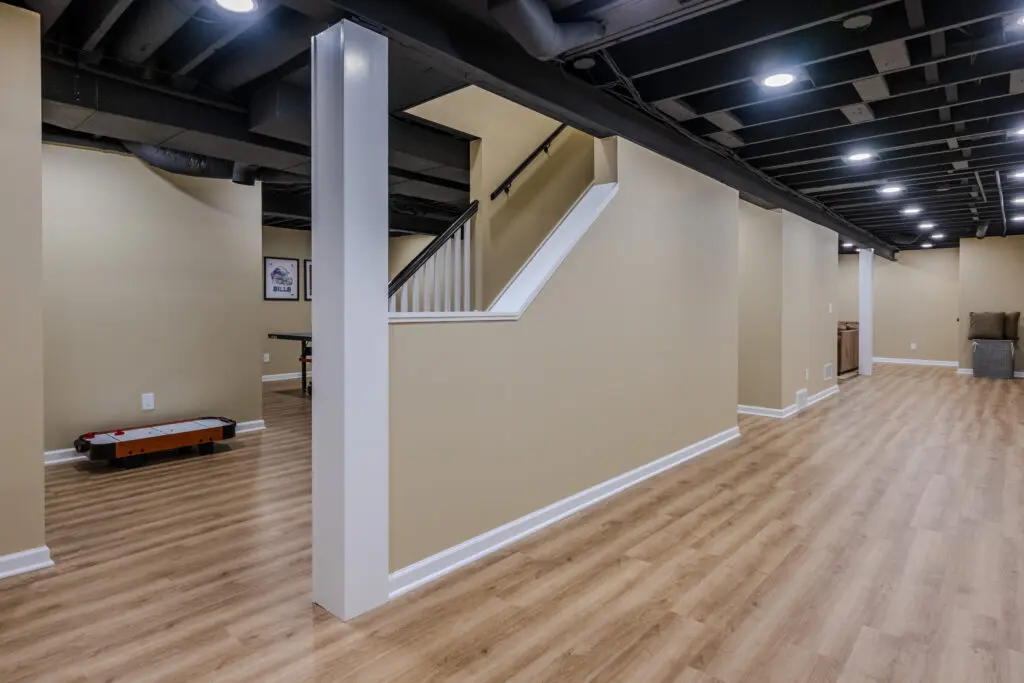
Inspired by this transformation? Get the ball rolling on your finished basement space, today! Visit our customer portal to get started.
Approximate Time to Complete: 6-8 Weeks
Approximate Cost: $90-$110k.
